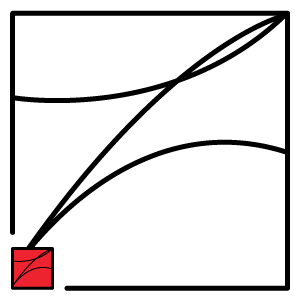Pacific Heights Italianate





























As part of an extensive remodel of a period house perched forty feet above the adjacent street level, the Client requested the landscape team to design a sequestered Italianate courtyard accessed from the main rear door of the piano nobile, and from the auto court below. The Client desired complete visual privacy from neighbors, a sitting terrace to take advantage of spectacular views to San Francisco Bay and Alcatraz, and terraces and garden spaces that included fountains and statuary that would be attractive when viewed from upper floors.
The Auto Court, situated at the base of the house, displays an elegant, understated simplicity of unadorned balustrades, golden granite fish-scale cobble paving and a pair of paneled bronze planters on either side of the auto court house entry. The mood is one of rich minimalism and functionality, whetting the imagination for the yet unseen courtyard garden located twenty feet above the auto court, accessed by a stone staircase leading from the auto court.
At the top of the staircase, the site of a demolished tennis court partially over structure, the design team designed a series of garden rooms to evoke sensory and tactile appreciation for all the senses. The main courtyard is a grand, formal and symmetrical space comprising a travertine terrace, two fountains, and stone bridges that cross the arcing fountain, leading to other garden rooms. As viewed from the main rear door and landing, the courtyard features a large central-tiered fountain with travertine coping, supported by intertwined carved marble dolphins, and an arcing fountain wall, punctuated by two stone bridges leading to an upper level. The arcing stone fountain walls, reminiscent of Villa d’Este, are adorned with bronze spouts and surmounted by alternating carved marble gadrooned tazzas and urns adorned with acanthus and artichoke motif ornament.
Beyond the central fountain, a central axis bridge leads to an inlaid river pebble mosaic landing recalling a 17 th century grotto, bordered by an elaborately carved, radiant-heated marble bench overlooking the garden. The bench features a floral motif, pineapple finials and scrolled armrests. A second bridge, on the central fountain cross-axis, connects the main terrace to a more informal view terrace, featuring dramatic views toward the courtyard, the rear house façade, scenic descending city rooftops and the Bay beyond.
A narrow path leads from the back of the view terrace through flower-filled rose parterres, ornamented with Italian terra cotta planter pots, to a travertine-bordered axial gravel walkway that connects the two ends of the upper rear garden. Here, the mood shifts to serene, relaxed, secluded and rustic. The gravel path crosses the mosaic landing, and a pair of terra cotta statues provide termini to each end of the path. From the path, beyond a pair of mature Olives, tile-capped chimneys rise above the evergreen Magnolia perimeter planting, evoking the Tuscan countryside. The planting incorporates relatively few species, primarily Mediterranean in origin, reflecting the simplicity of classical Italian gardens.
