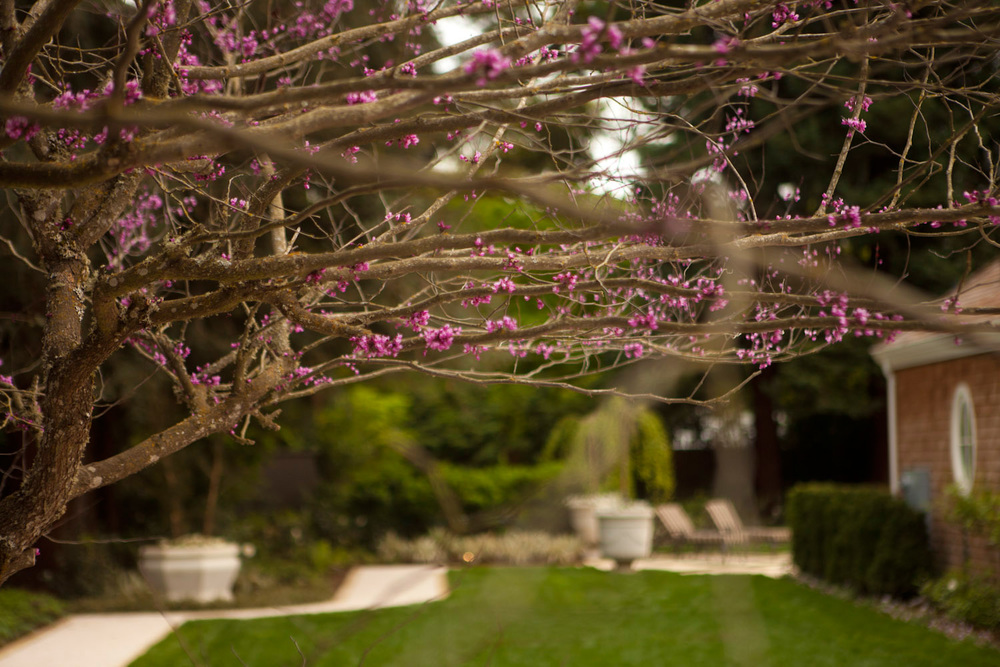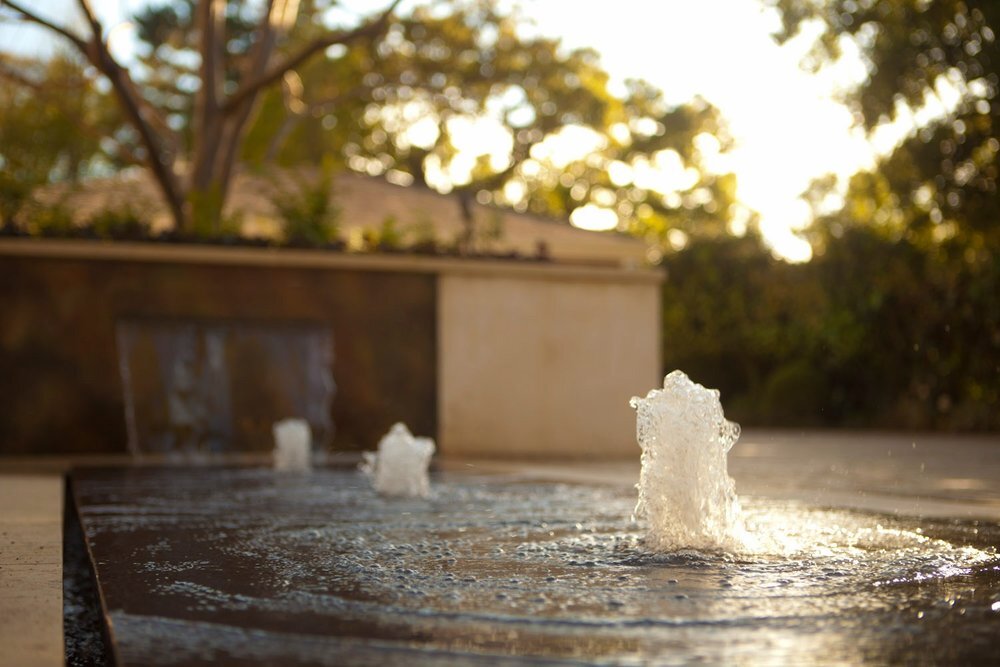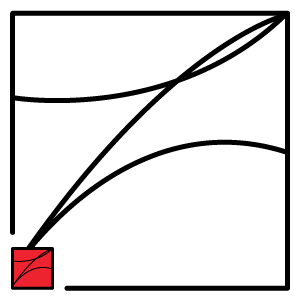Selby Lane
















The owners of this large property, located on the scenic Selby Lane in Atherton, wanted to create an intriguing formal garden which would help unify and connect the architecture of their sprawling home. Using the major axis and sight lines of the home as the focus, several plans were presented to the clients. The final plan was designed so there would be three distinct spaces on each side of the house that the garden encompassed. While each space would be clearly unique, there would also be unifying elements of composition and materiality that would link the spaces and the site together creating a harmonious whole.
A restrained planting palette was designed using a variety of foliage colors and textures, while minimizing flowers and hues. This would create year round interest and allow the design and materials to resonate. A rare 40 year old Magnolia espalier creates a dramatic contrast in the spring, when it’s in full bloom. Specially selected trees were flown in from nurseries in Oregon and Washington. A stately Crepe Myrtle was chosen to serve as a focal point in the home’s driveway courtyard. Formal boxwood plantings surrounding the driveway help to frame the landscape and hardscape, while also lending a sense of formality to the home’s entrance. A steel plated water fountain in the driveway adds textural interest as well as a sense of intrigue without compromising practical concerns, being a drivable surface.
Classical Roman columns carry the structure outward and anchor the home into the landscape. Limestone planters carved with traditional motifs and planted with weeping cherries provide a compositional balance to the formal diamond pattern stone paving around the pool. Artificial turf bands running on a diagonal through the stone pool paving have a dual purpose of hiding drain grates. Bronze and steel lanterns with ornate classical detailing hang from large existing oak trees, welcoming the owners and guests alike. These also serve as a connection between the landscape and the home’s classical façade and interiors.
Architect: Robert Glazier | Interior Design: Ernest Martinez | Landscape Construction: Modern Landscaping, Inc.

